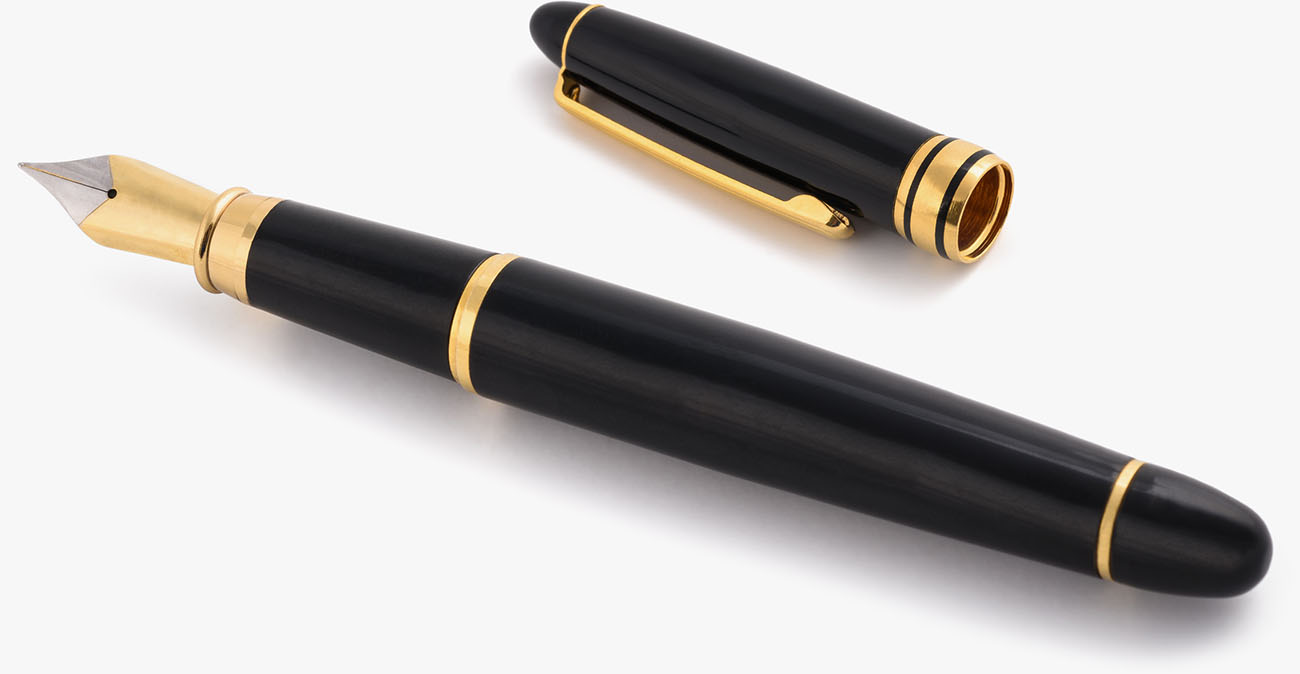Host your next event with us!
Our facilities are open for rentals for readings, lectures, conferences, fundraisers, musical performances, networking events, and private events. All our facilities are ADA accessible and offer gender-neutral restrooms.

Lapis Theater
A Black box auditorium designed for maximum flexibility. It has an 8’x16′ stage with a fully retractable south wall that increases capacity into the theater lobby. It has digital projection and amplified sound capabilities, theatrical stage lights, sound and video streaming capabilities to our salon and all six classrooms for overflow space.
Size: 1,800 sq. ft. (theater only); 2,500 sq. ft. (theater + lobby spaces)
Capacity: 100 seated (theater only), 150+ (open layout), 200+ (using overflow spaces)
For rates and more details, please see Facilities Rental Price Sheet.
Theater Lobby

This is our back of the house lobby, in between the Lapis Theater and our Outdoor Patio. Perfect for medium-sized events, it can host all types of events, from a reading to a reception.
For rates and more details, please see our Facilities Rental Price Sheet.
Size: 700 sq. ft.
Capacity: 40-60 seated (comfort to max)
Courtyard

Perfect for summer events, it has patio lights, some outdoor seating, and electricity outlets. Next to the Theater Lobby, it can be used in conjunction to host indoor-outdoor events.
For rates and more details, please see our Facilities Rental Price Sheet.
Size: 990 sq. ft.
Capacity: 25 (mostly standing)
Kicking Horse

This classroom is perfect for a large meeting or workshop. It can be configured with chairs for a reading as well. It can also be used as a green room or overflow theater space with live streaming capabilities from the stage.
All classrooms are equipped with free Wi-Fi access and Smart TVs fitted with HDMI cables for projecting your own laptop. Alternatively, you can use the included classroom computer, which comes with a keyboard, trackpad, camera, and microphone for online conferencing.
For rates and more details, please see our Facilities Rental Price Sheet.
Size: 465 sq. ft.
Capacity: 18-25 seated as classroom configuration (comfort to max)
Skye

This classroom is perfect for a large meeting or workshop. It can also be used as a green room or overflow theater space with live streaming capabilities from the stage.
All classrooms are equipped with free Wi-Fi access and Smart TVs fitted with HDMI cables for projecting your own laptop. Alternatively, you can use the included classroom computer, which comes with a keyboard, trackpad, camera, and microphone for online conferencing.
For rates and more details, please see our Facilities Rental Price Sheet.
Size: 340 sq. ft.
Capacity: 14-18 seated (comfort to max)
Hideout

This classroom is perfect for a small meeting or an intimate class. It can also be used as a green room or overflow theater space with live streaming capabilities from the stage.
All classrooms are equipped with free Wi-Fi access and Smart TVs fitted with HDMI cables for projecting your own laptop. Alternatively, you can use the included classroom computer, which comes with a keyboard, trackpad, camera, and microphone for online conferencing.
For rates and more details, please see our Facilities Rental Price Sheet.
Size: 218 sq. ft.
Capacity: 6-8 seated (comfort to max)
Point No Point

This classroom is perfect for a meeting or workshop. It can also be used as a green room or overflow theater space with live streaming capabilities from the stage.
All classrooms are equipped with free Wi-Fi access and Smart TVs fitted with HDMI cables for projecting your own laptop. Alternatively, you can use the included classroom computer, which comes with a keyboard, trackpad, camera, and microphone for online conferencing.
For rates and more details, please see our Facilities Rental Price Sheet.
Size: 346 sq. ft.
Capacity: 13-16 seated (comfort to max)
Bear Paw

This classroom is perfect for a meeting or workshop. It can also be used as a green room or overflow theater space with live streaming capabilities from the stage.
All classrooms are equipped with free Wi-Fi access and Smart TVs fitted with HDMI cables for projecting your own laptop. Alternatively, you can use the included classroom computer, which comes with a keyboard, trackpad, camera, and microphone for online conferencing.
For rates and more details, please see our Facilities Rental Price Sheet.
Size: 328 sq. ft.
Capacity: 14-18 seated (comfort to max)
Lone Lake

This classroom is perfect for a meeting or workshop. It can also be used as a green room or overflow theater space with live streaming capabilities from the stage.
All classrooms are equipped with free Wi-Fi access and Smart TVs fitted with HDMI cables for projecting your own laptop. Alternatively, you can use the included classroom computer, which comes with a keyboard, trackpad, camera, and microphone for online conferencing.
For rates and more details, please see our Facilities Rental Price Sheet.
Size: 333 sq. ft.
Capacity: 10-12 seated (comfort to max)
Salon
A small stage at the front of the house flanked by booths and external windows. Being next to our bar, it can be used for a cocktail party, a small reception, or an intimate reading.
For rates and more details, please see our Facilities Rental Price Sheet.
Size: 524 sq. ft.
Capacity: 20-40 seated (comfort to max)
Interested in hosting your event at Hugo House?
If you are interested in renting our space, please submit a request for more information using the form linked below. We will get back to you within 3 business days.

